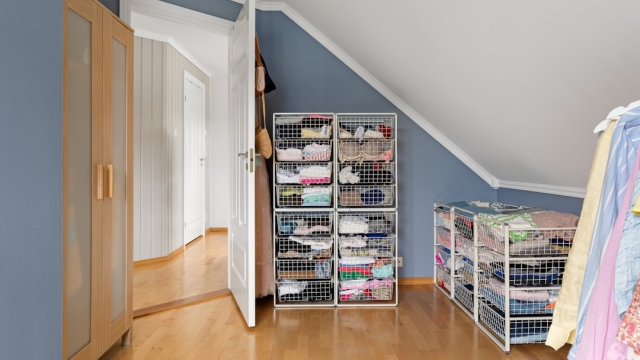Essential Elements of a Functional Kitchen Layout
Creating a functional and efficient kitchen is essential for anyone who enjoys cooking and entertaining. A well-designed kitchen layout can significantly enhance your cooking experience, making meal preparation smoother and more enjoyable. By focusing on the principles of functional kitchen layouts, you can maximize the use of space, streamline workflows, and create an inviting atmosphere that meets your needs.
Essential Elements of a Functional Kitchen Layout
To achieve a truly functional kitchen layout, several key elements must be considered. One of the most important concepts is the work triangle, which refers to the optimal distance between the three primary work areas: the stove, sink, and refrigerator. This design principle ensures that you can move efficiently between these points while cooking, minimizing unnecessary steps.
Another crucial aspect is storage solutions. An effective kitchen should have ample storage to keep utensils, cookware, and ingredients organized and easily accessible. Incorporating cabinets, drawers, and shelving that suit your culinary habits can make a significant difference in functionality. Additionally, consider using vertical space for storage, such as wall-mounted shelves or cabinets that reach the ceiling.
Workflow considerations are also vital in creating a functional kitchen. Layouts should accommodate the specific tasks you perform most frequently. For example, if you often cook large meals, having ample counter space for food preparation and plating is essential. Similarly, consider the placement of small appliances, ensuring they are within reach but do not clutter valuable workspace.
Popular Kitchen Layout Designs and Their Benefits
There are several popular kitchen layout designs, each offering unique advantages. Understanding these can help you choose the best layout for your space and cooking style.
L-Shaped Kitchen
The L-shaped kitchen features two adjacent walls that form an “L” shape. This layout is particularly effective for maximizing corner space and is suitable for both small and large kitchens. The open design promotes an airy feel, making it great for socializing while cooking. However, be mindful of ensuring that the work triangle remains efficient, especially in larger L-shaped kitchens.
U-Shaped Kitchen
U-shaped kitchens utilize three walls, providing ample counter and storage space. This layout is ideal for multitasking, as it allows multiple people to work simultaneously without interfering with each other’s workflow. The enclosed design fosters a cozy atmosphere but may feel cramped in smaller spaces. To mitigate this, consider using open shelving or glass-front cabinets to create an illusion of openness.
Galley Kitchen
The galley kitchen is characterized by two parallel counters with a narrow walkway in between. This design is often found in smaller homes and apartments, making it an efficient choice for limited spaces. The galley layout promotes excellent workflow, as everything is within reach. However, it can feel tight, so incorporating light colors and reflective surfaces can help brighten the space and make it feel larger.
Tips for Optimizing Small Kitchen Spaces
For those with limited kitchen space, optimizing functionality is essential. Here are some practical tips to enhance your small kitchen layout:
- Use Multi-Functional Furniture: Consider kitchen islands with built-in storage or foldable tables that can be tucked away when not in use.
- Maximize Vertical Space: Install shelves or cabinets that go up to the ceiling, and use wall-mounted racks for pots and pans to keep countertops clear.
- Incorporate Open Shelving: Open shelves can create a sense of openness while providing easy access to frequently used items.
- Choose Compact Appliances: Select smaller, space-saving appliances that still deliver on performance without overwhelming your kitchen.
- Keep it Organized: Regularly declutter and organize your kitchen to maintain functionality and ensure that everything has its place.
In conclusion, the design of your kitchen can dramatically affect your cooking experience. By focusing on functional kitchen layouts, you can create a space that not only meets your culinary needs but also enhances your enjoyment of cooking and entertaining. For more inspiration on creating a functional kitchen that reflects your style and maximizes efficiency, consider exploring professional remodeling services that specialize in kitchen design.



